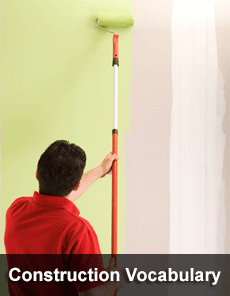 Basic Home Construction Vocabulary
Basic Home Construction Vocabulary
Speaking about design and architecture can be difficult to understand at times, but one of the smartest things residential architects and builders have done in recent times is simplifying the language to stop talking like college professors and start talking like regular people. Even then there are times when they lapse and end up using confusing terms, but there are some things that can be simplified to make designs more successful. So here are a few outside and inside parts of a home that can be explained in a much easier way.
Roofs Are A Big Deal In Construction
Roofs are either flat or not, but flat roofs are referred to as just that, whereas non-flat roofs are sometimes called pitched roofs. Describing pitched roofs can be a little more confusing, but the two most common types are hip and gable. Roofs that feature a triangular design at the end are called gabled roofs, whereas roofs that look similar to a pyramid are known as hipped roofs. There are also hybrids and combinations of these two types of these two types of roofs, but are yet uncommon. Everyone knows what a peak of a roof is, but a roof peak that is a uniform, horizontal line is also referred to as a ridge.
A hipped roof may come to a point or have a ridge at the top, but the corners or tips will have more edges that run in an angle towards the ridge at the top, which are known as hips. But all the bottoms of roofs have some sort of edge and when that edge is straight, it is referred to as an eve, and a rake when the edge is the end of a gable. Impress your architect by learning to identify a hip and gable roof and a few roof parts.
Window Parts And Styles
The most common types of window styles are casement and double hung windows. Windows that slide up and down are known as double hung windows, which also have a movable top and bottom half. These types of windows are usually seen on American Colonial Heritage homes Contrarily, casement windows are usually operated by a hand crack, and feature a hinge on one side similar to a door. European style homes are usually fitted with these types of windows.
There are also several other common styles of windows such as sliding, fixed, awning, but regardless of the style, they have a few parts in common. The movable part of any window that is separate from the frame is called the sash, which is attached to the home. Repairing these types of windows is generally easy, and can be done by leaving the frame intact and simply replacing the sash. The sill is the bottom of the frame whereas the head is the top of the frame, and the sides are known as jambs.
The grids in the middle of the windows, which we normally refer to as bars, are called muntins, which should not be confused for mullions. These are just some of the common design terms that are sure to impress your architect.


About The Author: Karengustin
More posts by karengustin